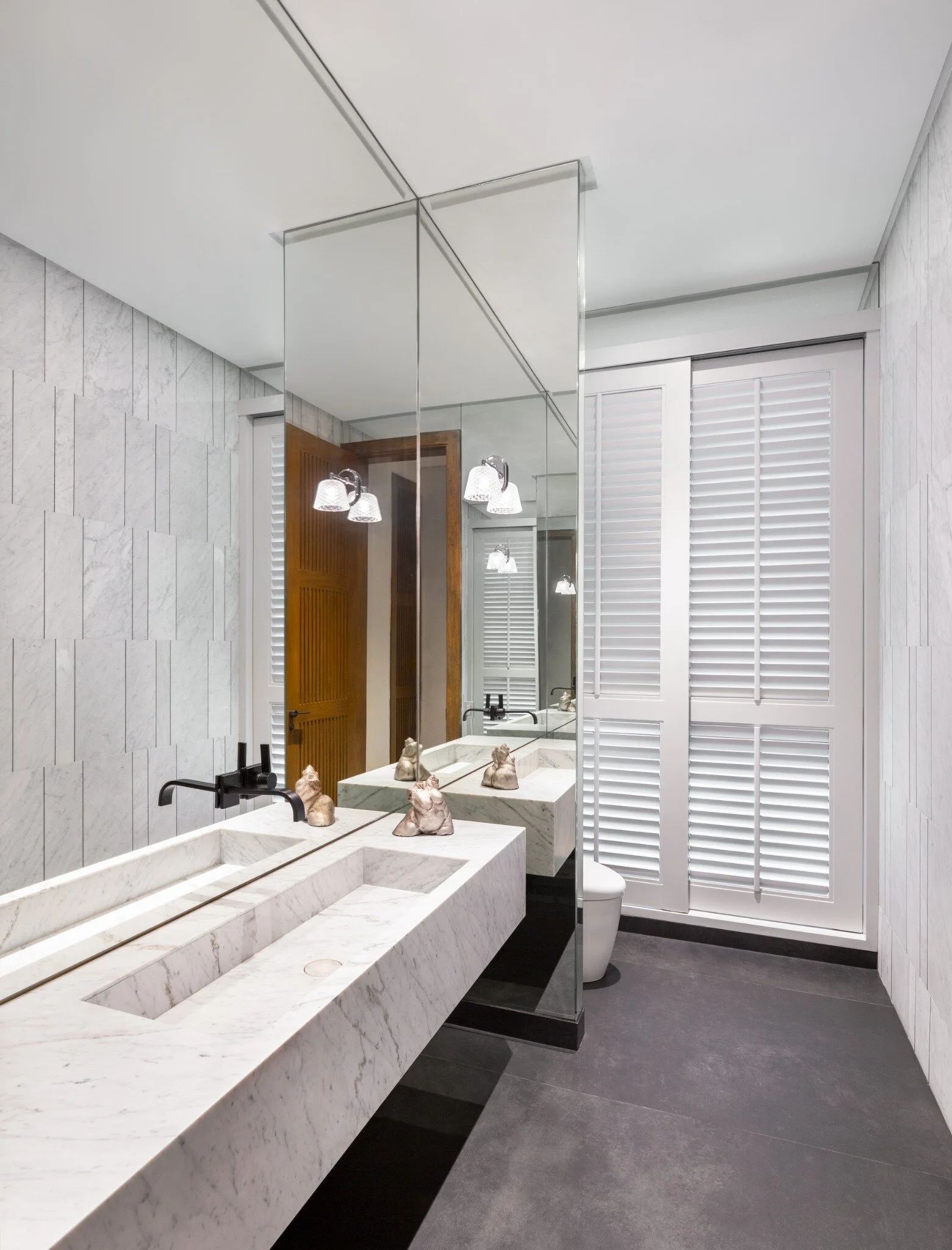A Personalized Approach to Interior Design
PORTORO Interior is a design consultancy that takes a personal approach to creating and curating interior spaces.
We make it a point to listen to our clients, to know them better in order to weave their personalities and individual aesthetics into the overall design, making the space truly their own.
Our own aesthetic is a beautiful international juxtaposition of aesthetic influences from Europe and Asia. This enables us to bring the world into our clients’ homes and offices through curated layouts featuring exquisitely crafted objets d’arts, fine furniture, and decorative items sourced from across the globe.
We help you make choices
We ask our clients for the specific details and nuances they want for their spaces, enabling us to give them the right advice for design and layout while suggesting possible objects and pieces of furniture to bring their spaces to life.
We connect you with unique artisans
We bring the world into your home through our collaborations with master craftsmen from across the globe in order to produce a bespoke collection of items that includes fine furniture and lighting solutions as well as elegant porcelain and linens that add sophistication to the modern home.
We curate your interior
At PORTORO Interior, we don’t just design spaces but we also help our clients appreciate the best that the world can offer through carefully considered combinations of furniture, decorative items and art.
INTERIOR PROJECTS
A Haussmann Home Reimagined
Residential Apartment | Paris, France | 120 square metre
Haussmannien buildings (Fr.: refers to structures built between 1853 and 1870 by Baron Georges-Eugène Haussmann during the famed Renovation of Paris under the reign of Emperor Napoléon III) have long been a part of the Parisian city scape, but as lovely as they are, the fixtures and layout are not necessarily conducive to comfortable and elegant modern living.
The layout of the apartment was redesigned – essentially improved – based on the desires of the owners to meet the requirements of everyday life. To retain the historical aesthetic of the apartment, we made it a point to restore the original parquet and mouldings that were part of the classic design, and modern heaters were replaced by ones with a vintage cast iron design.
Our refurbishment of this particular living space called for the restructuring of the small existing kitchen into a more expansive open kitchen, along with the addition of three more bathrooms for more comfort and privacy.
The pièce de vie (Fr.: living room) now features an “invisible” floating kitchen and has been exquisitely furnished with a fine selection of furniture, light fixtures showcasing both vintage and modern pieces, and carefully selected objets d’arts.
Bespoke tapisserie (Fr.: upholstery) and curtains as well as meticulously chosen cutlery, table linens, and tableware are just some of the curated details that add a sense of elegance that is unique to the owners of the home.
The four en suite (Fr.: in-room) baths each have their own unique look with custom designed marble sinks and showers, and modern fixtures.
A Home Where East Meets West
Residential Home with Lap Pool | Manila, Philippines | 1,200 square metre
This project called for adding European design and aesthetic elements to a home in the tropics and this was made possible through the careful selection of artwork – both paintings and sculptures – from France, Italy and Thailand, as well as from the ateliers of local artists. At the same time, we called upon the expertise of Italian furniture designers to create pieces that would be perfect for the living and dining rooms – adding a welcome hint of la dolce vita to this home in the Philippine capital.
We considered adding vintage European elements to the house by sourcing the furnishings, wall lamps, and chandeliers from France and Italy in order to give this home a welcome timelessness.
Extensive work was also done on the kitchen where we handled the creation of the layout, overall design, and the selection of appropriate appliances. The bathrooms, likewise, were also given a luxe treatment through the selection of great materials, including Salvatori marble and fine porcelain.
The master suite was designed with ease and relaxation in mind: a soothing beige colour scheme paired with elegant and comfortable Italian furniture, and expertly chosen lighting solutions that provide subtle illumination into the space.
The his-and-hers en suite bathrooms mirror each other with 3x1-metre shower stalls with utility benches, panoramic windows opening onto privacy-shielding greenery, and 1.5x3-metre tiles imported from Italy add elegance to the space.
The walk-in closet also doubles as a graceful sanctuary with expertly curated artwork and brass accents.
Meanwhile, the library on the second floor overlooks the living room below, giving the illusion that it is a vertical extension of the space. Sliding Rimadesio doors can be slid closed for privacy or opened to entertain. A 10-metre custom made console holds a wealth of books, lamps, and art pieces that add a smart nuance to the space.
What PORTORO Interior Can Do For You
We specialise in creating interior spaces that reflect our global mix of aesthetics and classic craftsmanship.
Along with full curated design work on homes and corporate offices, we also offer single-room design services for those who want to create exquisite spaces that reflect their unique personalities or serve as personal retreats and enclaves.
What Can We Do For You?
Drop us an email and see how we can help you create amazing spaces.







